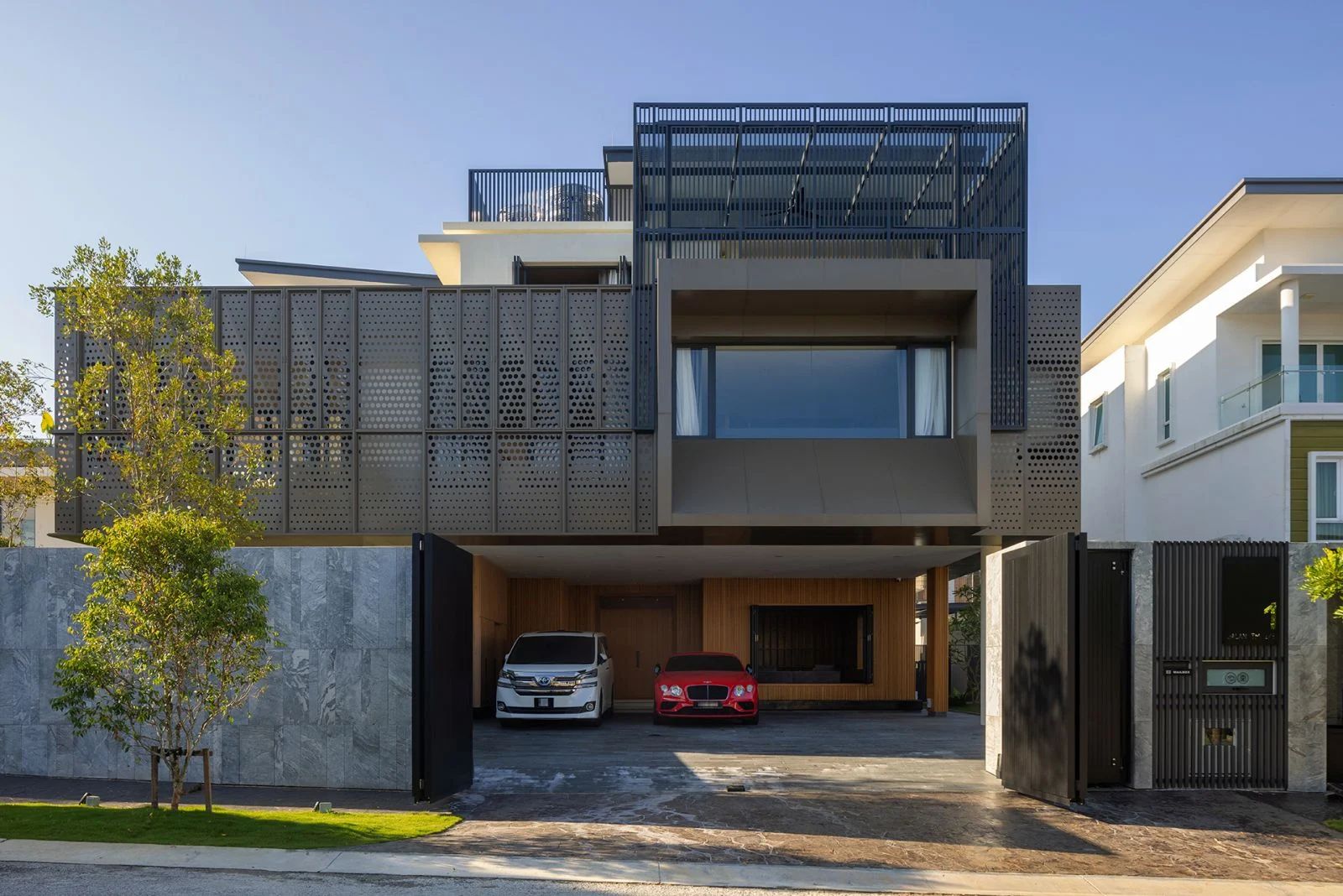The most popular home tour stories this year are those that keep it easy breezy Japandi-easy
We have learned much about our world as we go into the aftermath of the Covid-19 pandemic. Whether it’s being more cautious with hygiene or blurring the lines between work and home, the last three years have changed how we live our lives daily moving forward.
This, in turn, has changed the way we view our homes, the place we have come to spend more time in. It doesn’t matter if it’s out of necessity or re-establishing the idea of home. The recent trends in architecture and design have been about bi- or multi-functional spaces with smart solutions, spatial layouts with strategic ventilation, and natural influences in palettes and materials.
Here are five of Tatler’s most popular home tours for the year 2023 that adhere to these design elements post-pandemic.
Read more: 5 post-pandemic interior design trends to look out for
1. A Petaling Jaya terrace that breathes in the surrounding greenery
Olden terrace houses in Petaling Jaya were designed with cramped spaces and poor ventilation, but Fabian Tan Architect has transformed many into airy expansions with plenty of light pouring in, including this latest two-storey corner house for a family of four.
“Initial observations from the site revealed that the corner garden was underutilised, especially while its location afforded an unobstructed view of the park at the rear of the house and a shady cooling effect due to the presence of mature and lush trees,” recalls Fabian Tan.
See also: 6 tips for creating a living room inspired by nature





























