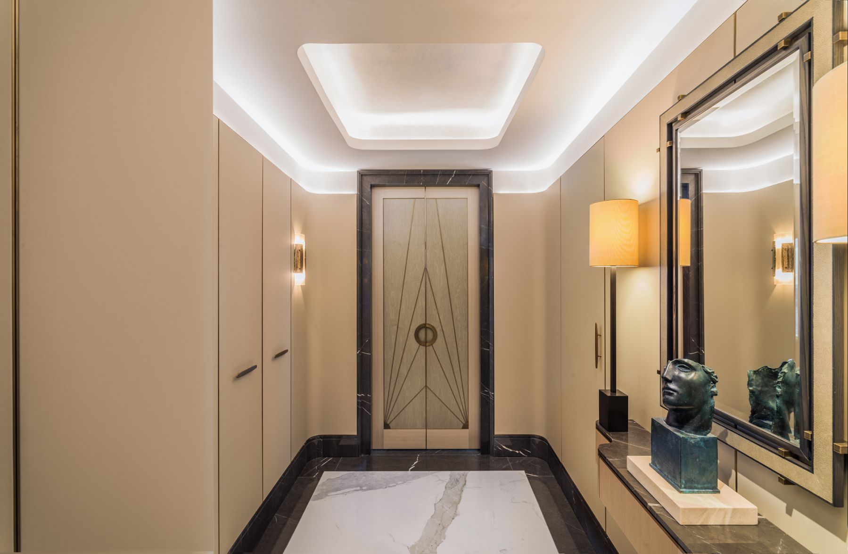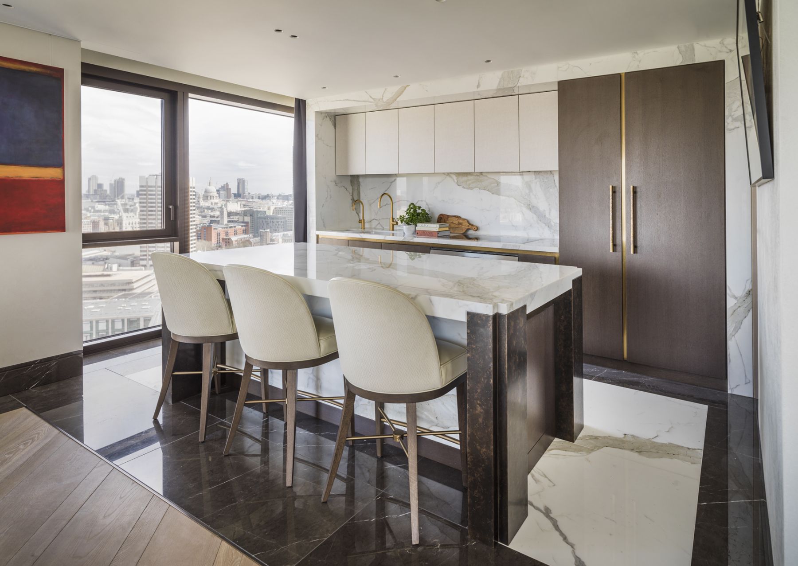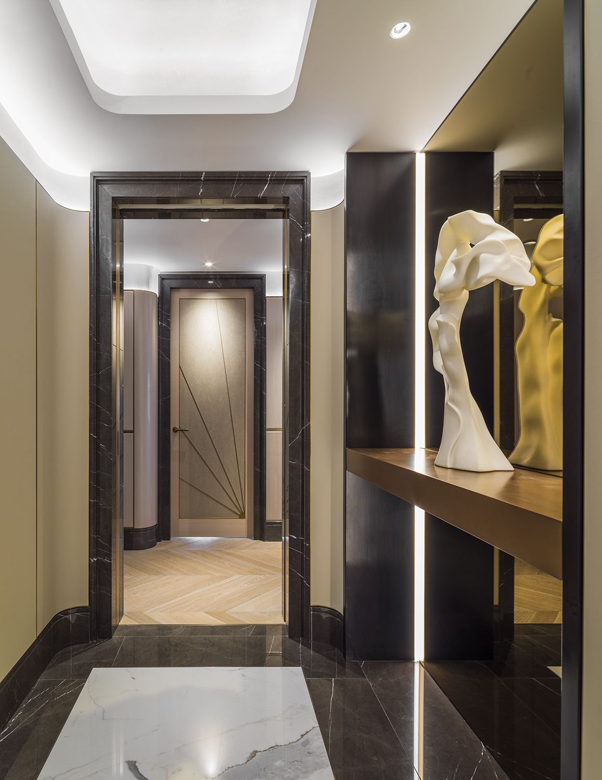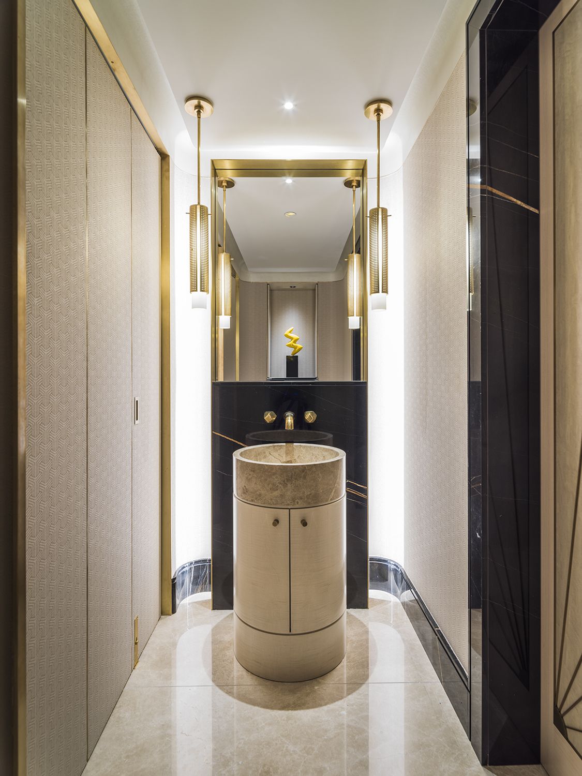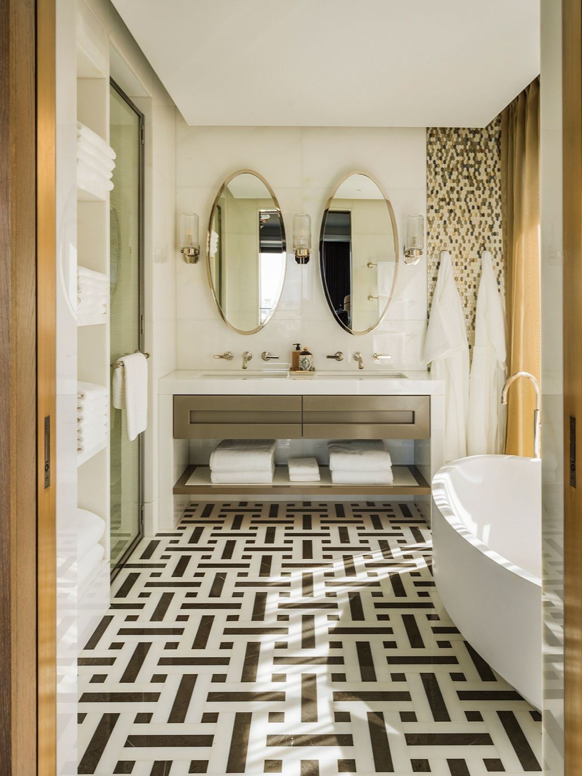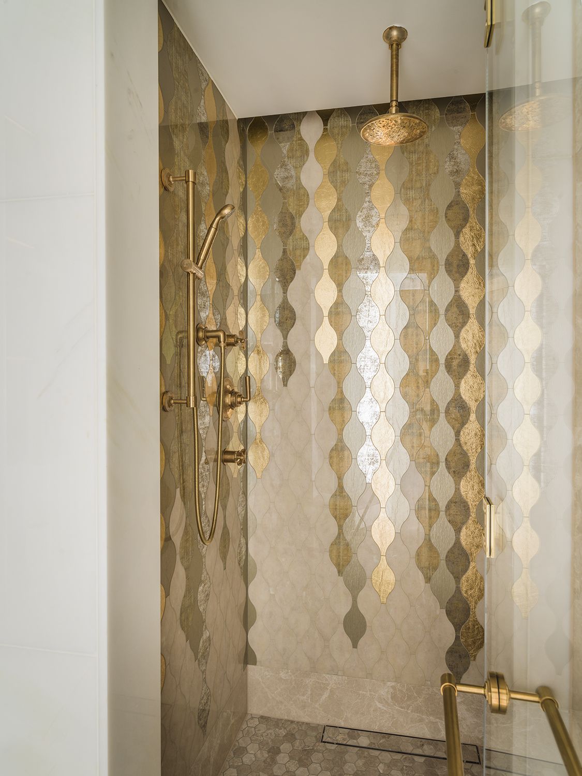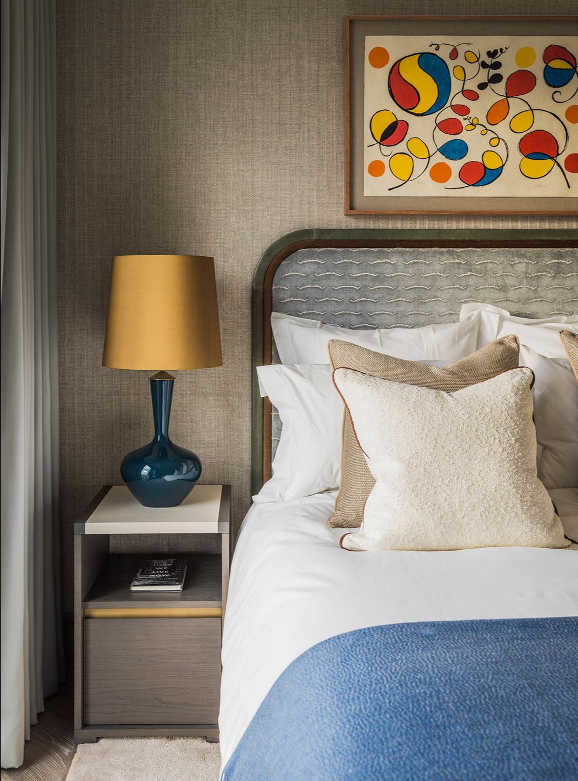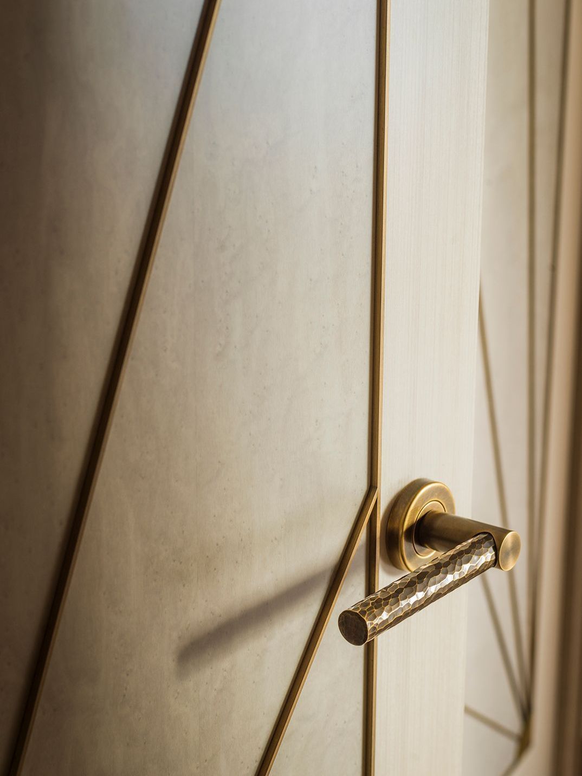Designed by London-based firm Goddard Littlefair, this penthouse apartment is dressed in a stylish mix of materials and colours inspired by superyachts and luxury hotel suites
“With private clients, the design journey is always personal and you become emotionally involved so as to create a beautiful home that represents their personality, style and aspirations,” says British designer Jo Littlefair, co-founder and director of Goddard Littlefair.
The London-based design firm, which Littlefair helms alongside fellow British designer Martin Goddard, is known for creating luxurious, detail-oriented interiors that are “inspired by a building’s architecture, location and history”. This philosophy is reflected in the firm’s latest residential project, a penthouse apartment in London’s Casson Square, which looks out to enviable views of the River Thames.
Don’t miss: Home Tour: A Calming, Floral Apartment That’s Still Irresistibly Glamorous
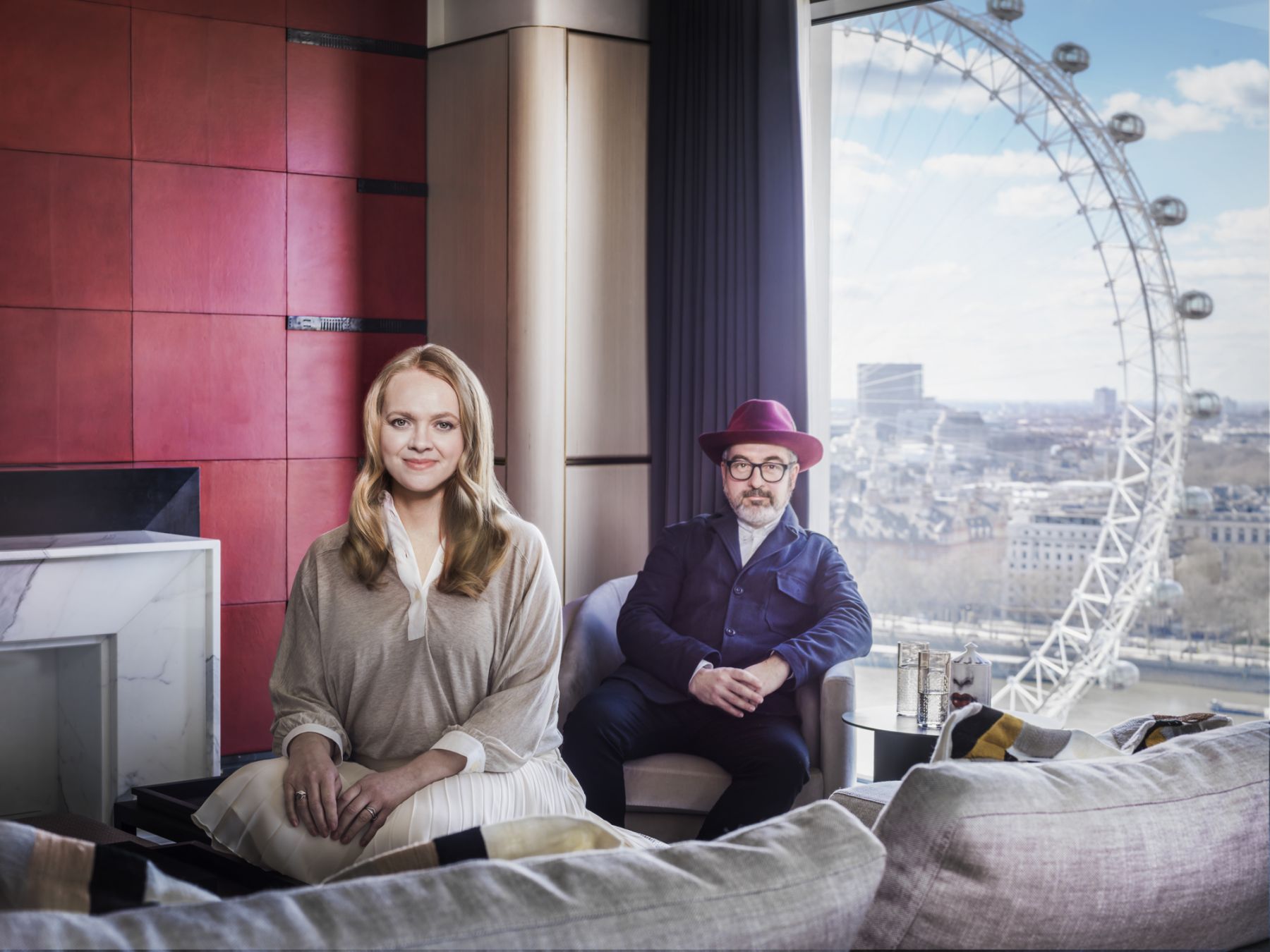
The design team combined two riverfront apartments to create a sprawling three-bedroom penthouse that spans the full width of the building. “When we first saw the home and received the brief from our client, we imagined the home for a couple that wanted to entertain, whilst appreciating the finer things in life,” explains Littlefair.
She continues: “We have tried very hard not to create an overtly ostentatious apartment. The client wanted a welcoming, elegant and calm home for themselves and their visiting grandchildren; but they also wanted one that can be easily turned from a family home into an entertaining space, beautiful and as spectacular inside as the surrounding views of the city.”
Read more: Home Tour: A Pink House in London with Modern Influences

