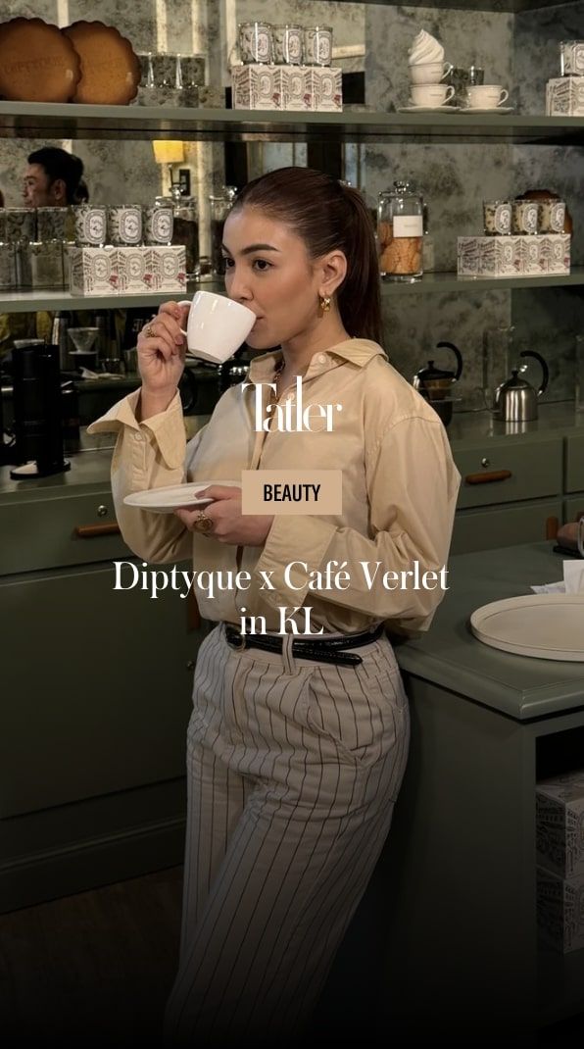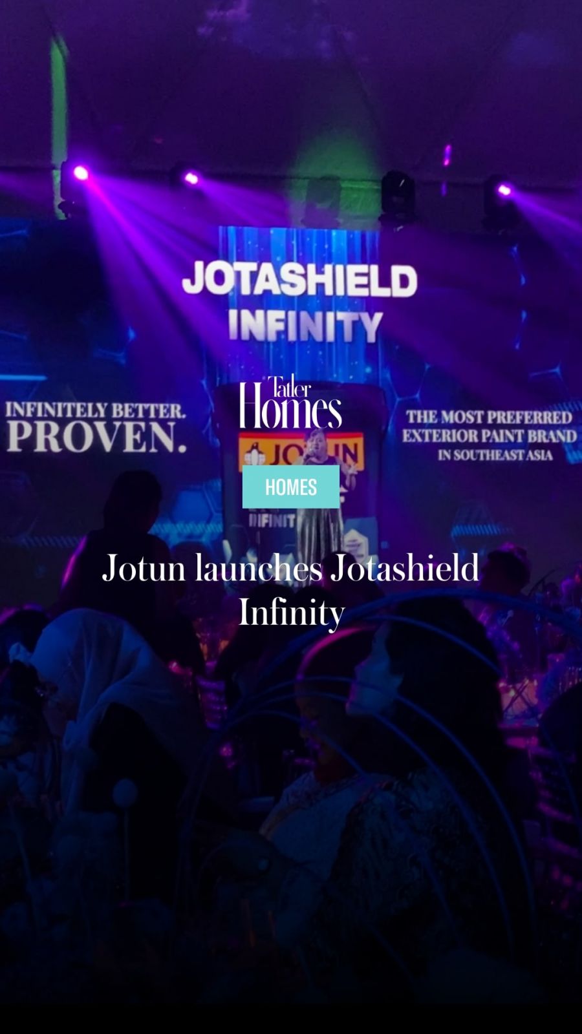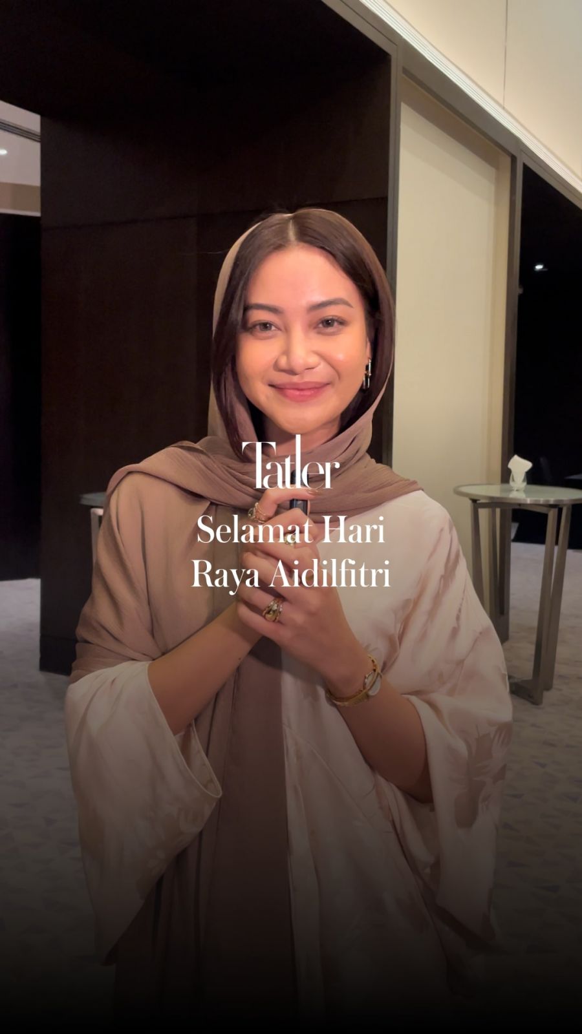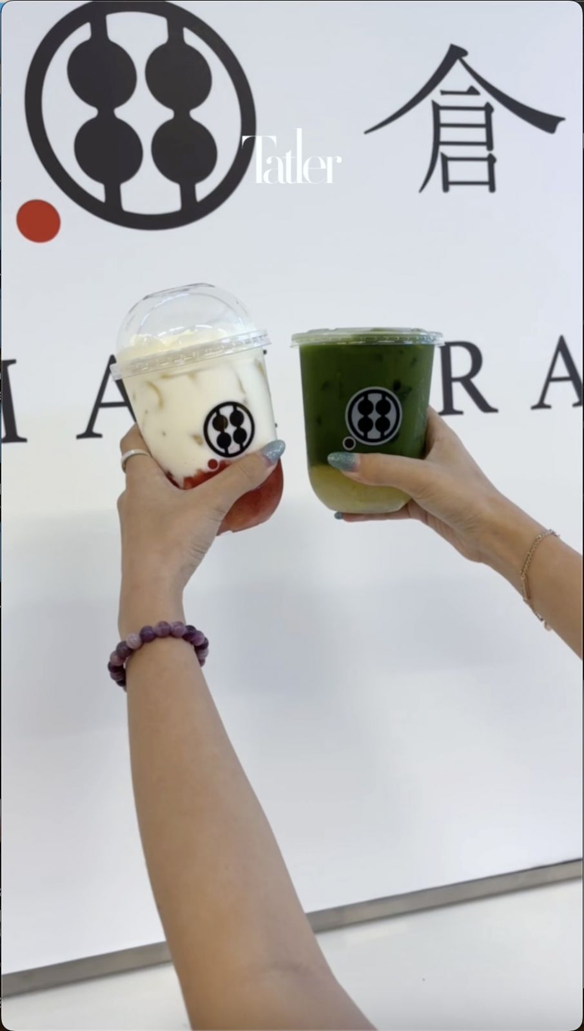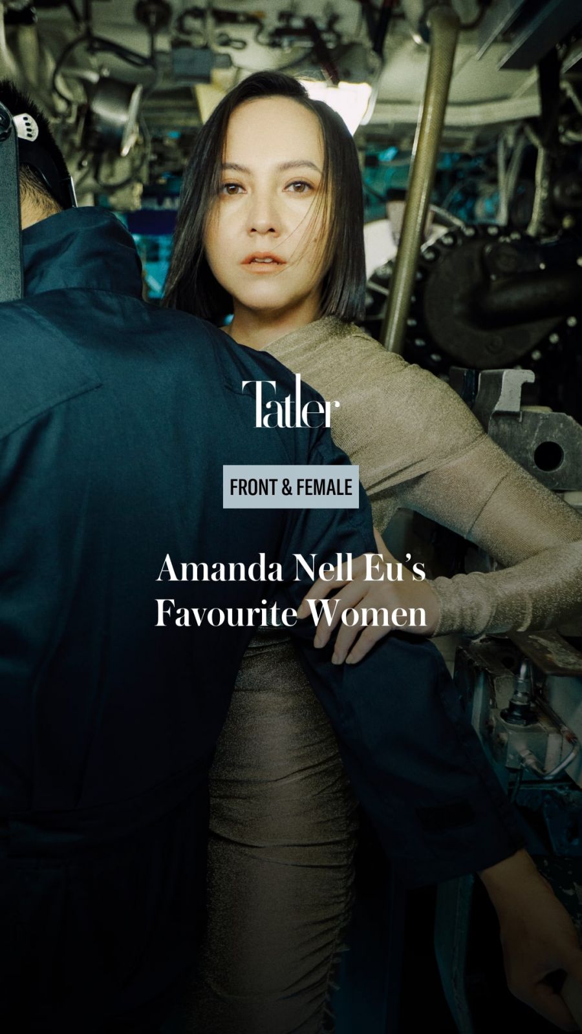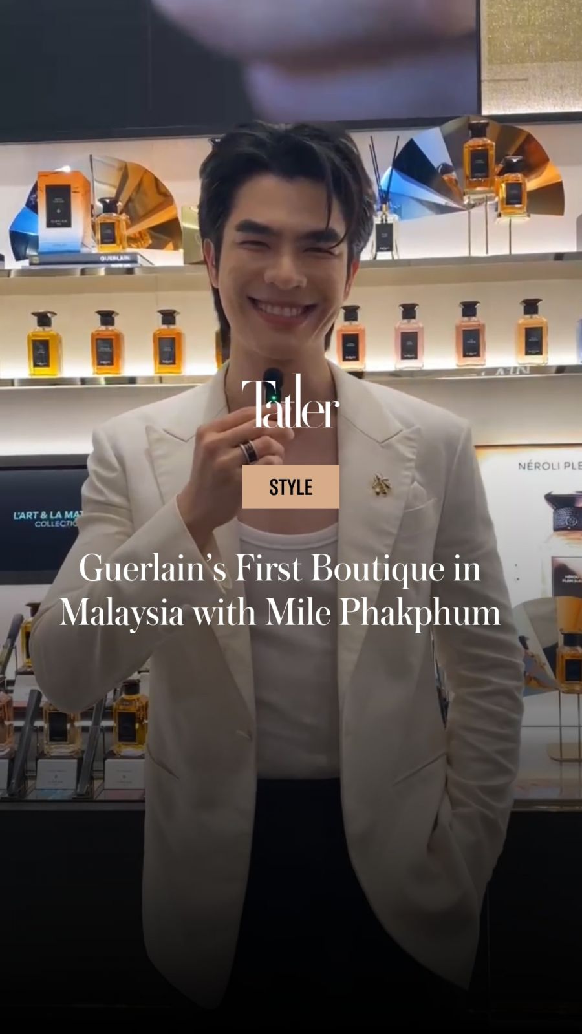Complete Construction NY introduces personalisation into the Flatiron District residence within the heritage New York City building
Commissioned by Charles Lewis Tiffany in 1869, architect John Kellum designed the original structure with its 16-foot cast-iron arches that served as the sturdy backbone for Tiffany & Co’s headquarters when it opened in 1870.
Dubbed as the “palace of jewels” at the time, the building was a symbol of pride for the local community with a rich history that is well known and respected.
The building reopened in the 2000s as 15 Union Square West, a luxury 12-storey residential building with a glass and black anodised aluminium façade and an additional six storeys of all-glass apartments designed by Eran Chen of architecture studio ODA.
Read more: Snap up Kendall Roy’s ‘Succession’ penthouse in New York for US$29 million

While all apartments are different in layout and ceiling height, the 29-year-old client’s loft in the Flatiron District of New York City was a single-level 3,200 sq ft unit with three bedrooms and three full baths.
A prime location on the edge of Union Square Park at the corner of 16th Street also meant enchanting views of the park from the coveted residence, with a unique vantage point to the changing seasons.
See also: Home Tour: A Luxurious Apartment with a Panoramic View of Kuala Lumpur











