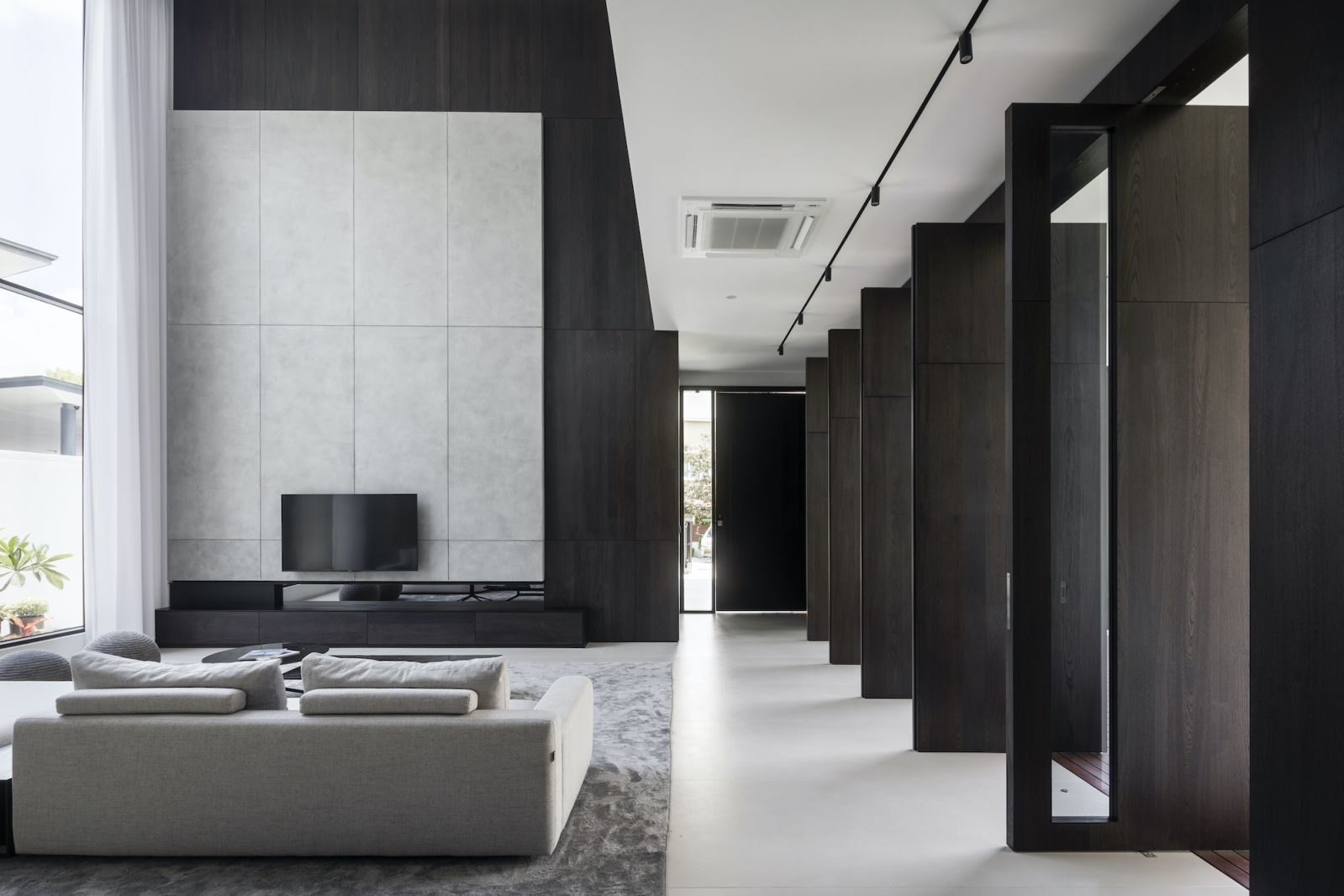Box Design Studio’s elegant play on geometry makes for the perfect family home in Kuala Lumpur
This project is aptly named “Un-fold”, perfectly encapsulating how the whole residence is laid out coherently and articulately. The intersecting planes and their resultant volumes make this building seem almost like origami executed on a large scale.
Lucas Fong, managing director of Box Design Studio, explains that elements of the exterior and interior play on “geometric manipulation” and “capacious spaces”. The result is a meticulously-designed house that blends clean modernity with an assured sense of the grand and imposing.
Read more: 8 minimalist Malaysian homes that do more with less
Shaping up
One of the most important considerations was to balance the dimensions of the structure. The piece of land itself measures 8700 sq ft, while the eventual build-up comes to 8659 square feet.
Given the relatively narrow confines, there was a risk that the 3-storey residence would seem squashed or spindly. The ingenious design solution was to play with the idea of “unfolding”.
See also: Home tour: A minimalist concrete house in Beirut with amazing sea views

















