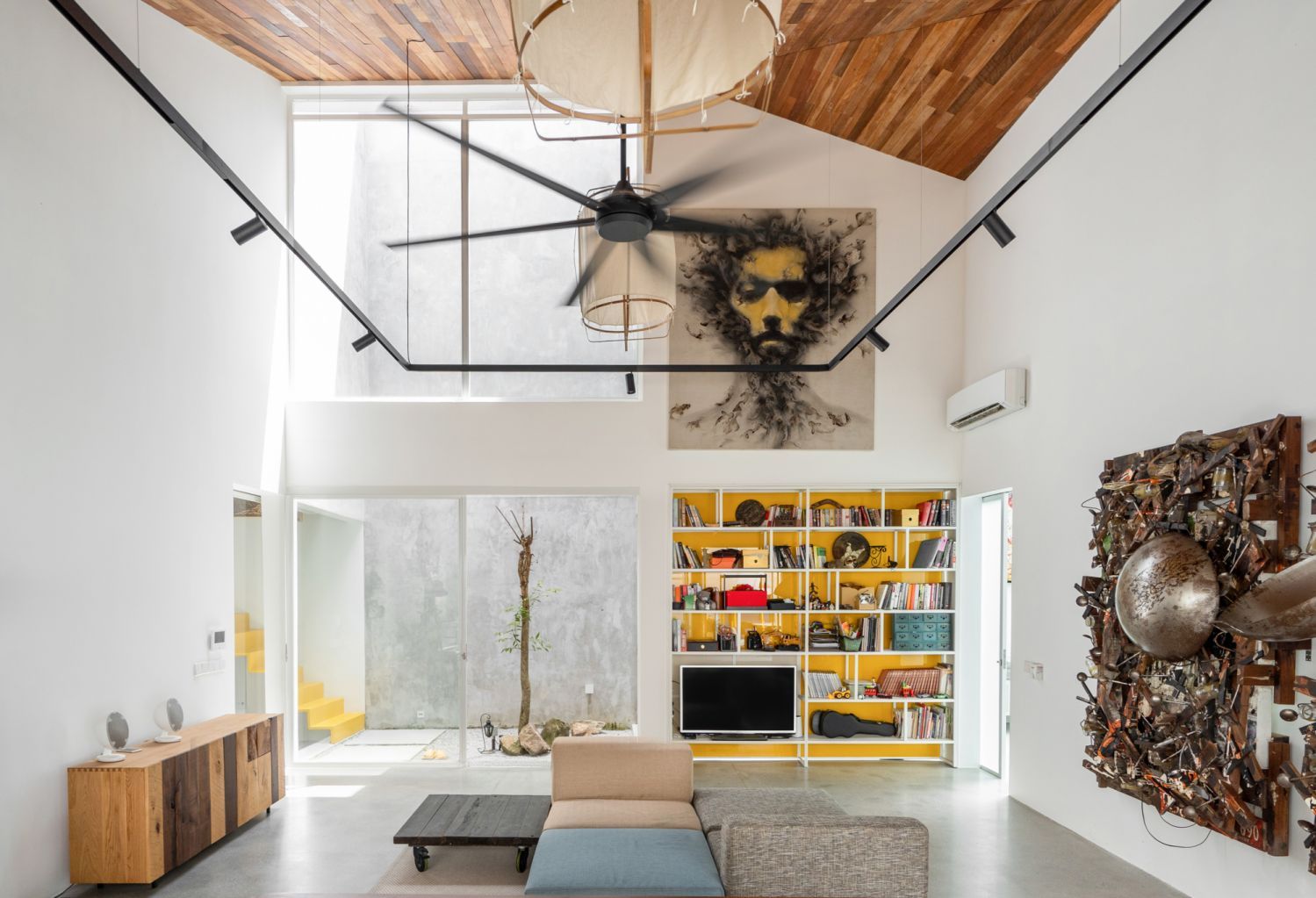Inspirations from Malaysian homes on how to make the most of the Wood Dragon year in 2024
While dragons are commonly associated with darkness and evil in Western culture, the mythical creature is much lauded on the other side of the world. Especially in Chinese culture, it is an imperial symbol representing power and authority and is believed to bring good luck and prosperity.
This Chinese New Year signals the start of the Year of the Wood Dragon, characterised by vital growth and renewal as it sets the stage for positive transformation and new beginnings in the coming Lunar New Year.
Here are a few makeover tips and inspirations from Malaysian homes (and a workspace) that you can carry out throughout the year for a more rejuvenating home and make the most of what the Wood Dragon year may offer.
Read more: Interior design trends 2024: How to furnish and decorate your home next year
1. Minimise for a more spatial layout

It is a common Chinese tradition to engage in a bout of spring cleaning before the first day of the Lunar New Year, as it is believed to clear away lingering negative energy.
Besides spic and span surfaces, look into decluttering your living space too as the year progresses. By rearranging the furniture placements for a more open layout, this could do away blockage of positive energy flow.
See also: Home tour: Inside Rom Sangkavatana’s beautiful art-filled house in Bangkok



















